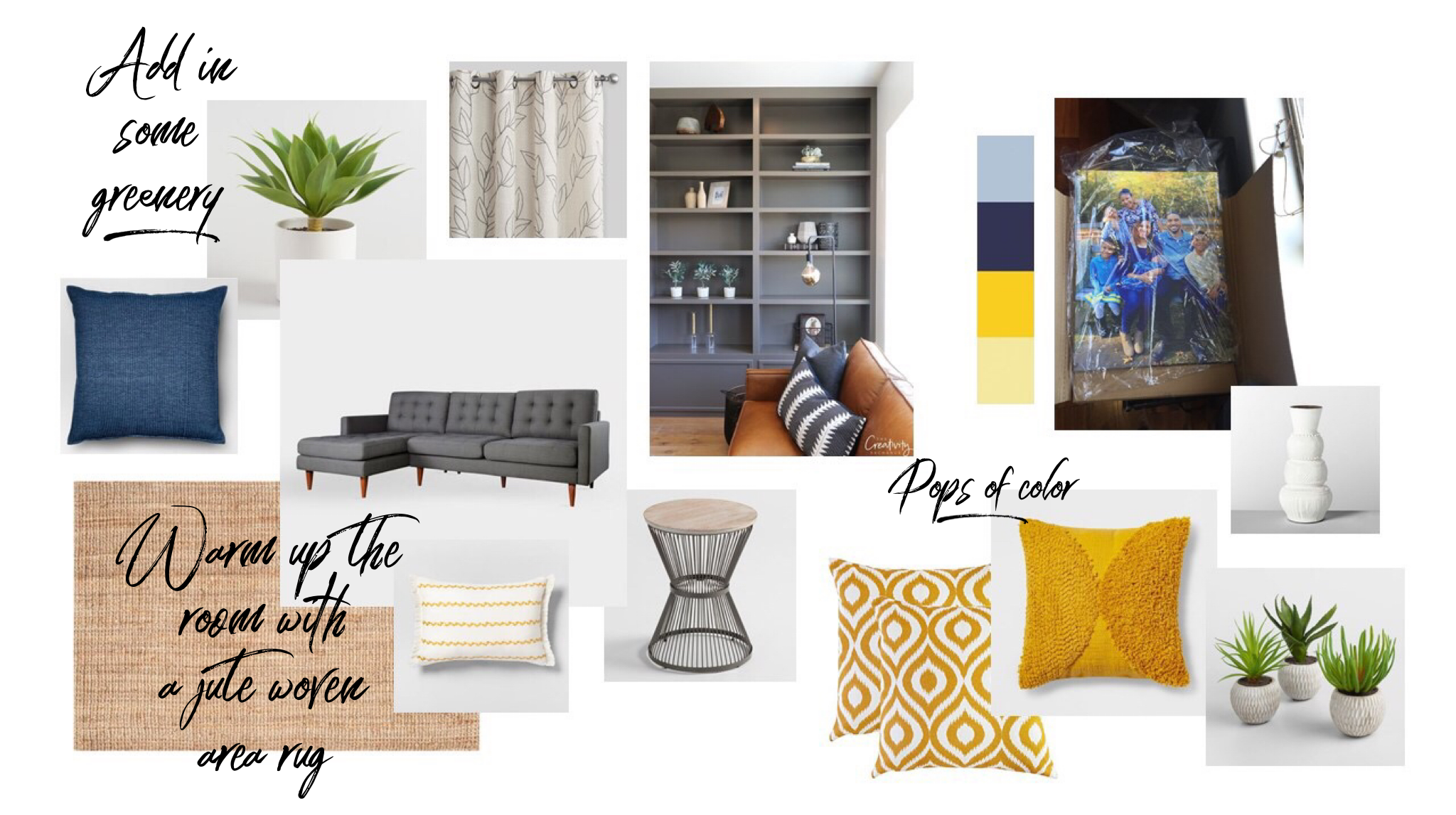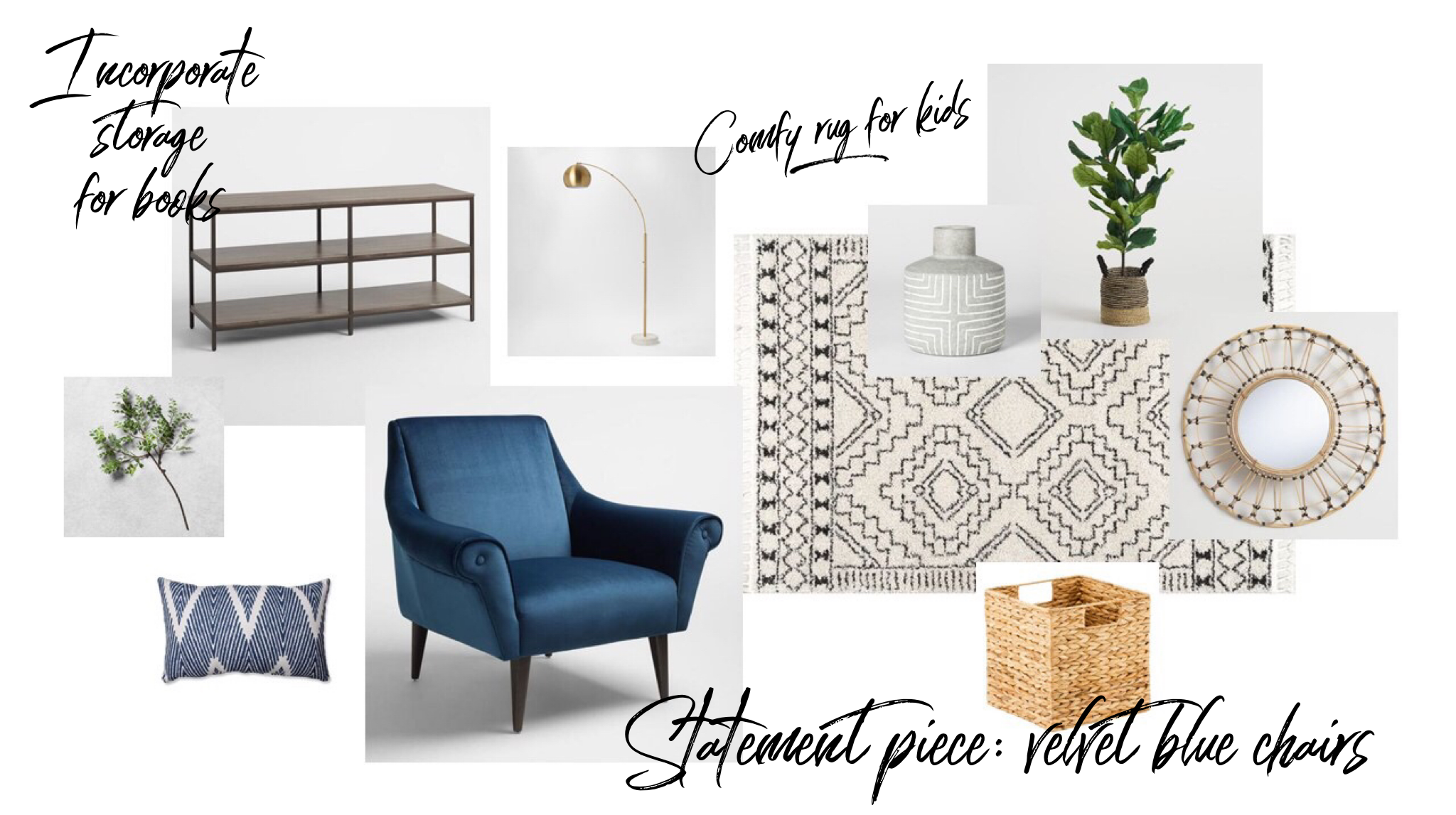This Living Room Is All About Comfort & Hospitality
Have you ever felt blessed by simply being in someone’s presence? That’s exactly how I felt working with the Rivera family on the styling of their home this past winter. After our initial meeting I walked away feeling both encouraged and challenged in my faith, as I reflected on what they had shared with me. In our Consultation, they explained how their hope for their home was that it would be an embassy for Jesus Christ; that people would walk through their doors and immediately feel His presence. It was also important to the Rivera’s that their space be warm and hospitable, as they often had neighbors, friends and family over for movie nights, fellowship, and counseling. While they had some substantial pieces of furniture (i.e. their sectional which we ended up keeping) they were quite open to bringing new things in as needed. At the end of the day they wanted their home to be beautiful as well as functional, while honoring their core values.
Our focus for the project was the family’s downstairs living area: the living room and a small room right off the entrance of the house. These were the rooms where the Rivera’s spent the majority of their time, hanging out with friends, sharing meals, and homeschooling their five children. The overall bones of the home were good - the living room was large and had several windows affording a lot of natural light; and at the far end was a painted brick fire place. The main challenges for this project was the length of living room and the function of the small room right off of the entry. The Rivera’s were quite eager to get going on the project as the husband was off of work for a couple of weeks and free to tackle whatever needed to get done. So while usually, we take about two weeks to come up with a Design Plan for our clients, in the case of the Rivera project we took a matter of days!
However instead of feeling rushed we felt inspired, as the Rivera’s gave use full reign, trusting our expertise. We quickly got to work, coming up with two design plans for the living room and bonus room, which we ended up calling the study (check out that room here!). In the end we choose the design plan which centered their current sectional with the fireplace; while also adding in a sisal area rug, coffee table, throw pillows, and greenery. To bring some additional color and pattern to the room we installed some beautiful blue curtains. This side of the living room is all about entertaining so it was important to make sure that there was ample seating.
THE FUNCTIONAL NEEDS:
HOSPITALITY: Whether it’s family, neighbors or church members, the Rivera’s always seem to have people in their home! Which makes perfect sense, seeing as one of their core family values is hospitality.
DURABILITY: Between having five kids and guests constantly in their home, durability was HUGE. We needed to make sure that we picked pieces that would withstand the test of time.
A VARIETY OF SEATING: having a variety of seating throughout the space was a very important factor in the design. While we played around with the layout of the space, we decided that having a sectional was the best bet with the additional of poufs and chairs.
LIGHTING: Moving forward, it was going to be very important that we incorporate more lighting into the living room. Initially the only light-sources in the living room came from a ceiling fan and floor lamp.
THEIR STYLISTIC DESIRES:
WARM & INVITING: The living room is ALL ABOUT hospitality and comfort, so we designed it accordingly, keeping the large sectional and adding in cozy pillows, a shag rug, and the most luxurious velvet chairs you ever slid into!
COLOR PALETTE: For the most part we kept the major pieces of the room neutral, and then layered in pops of cobalt blue, golden yellow, white, and green. These really helped to lighten the space!
KIDS AREA: When drafting the layout of the living room we went back and forth with possibilities but ultimately ended up dividing the room into two areas. One being the lounge area (where the adults could filter in and out of the living room and kitchen) and the other being the kids area! Since the Rivera’s host all sorts of people in their home, they often host young families, so having a dedicated kids area was a must! To keep it cozy and to lighten things up, we threw in a huge shag rug and some fun seating. We also moved the piano out of the study into this space, to free up space in that room and also because… this piece was just too beautiful to hide! We layered a mirror behind the Rivera’s “amazing grace” piece and voila!
SEATING: While we toyed with the idea of getting a smaller sectional with two accent chairs flanking the fireplace, we ultimately decided to keep the existing sectional and adding in accent chairs in the kids area. This also left room for use of poufs such as the one shown above, which would provide additional seating, as well as source of fun for the kids (they immediately started playing with it when we were doing our installation).
STORAGE: As you’ll note in the “before” photos there used to be A LOT of storage in the living room. There were homeschooling books, toys and school supplies. While I’m not against storage, the amount was a bit overwhelming so instead of having it all in the living room, we kept some and moved the rest into the study. This still provided easy access (as Meka teaches from the kitchen) but made it less visually overwhelming. Just as in the study, we created some open storage and some, in baskets.
MAJOR COLOR MOMENT: As we mentioned eariler, Meka absolutely LOVES color and pattern, and while we incorporated some color throughout the room as seen in the window treatments, pillows and books, we wanted to give her more. Introducing this major color moment, happening with these two blue velvet chairs from World Market!! They are seriously the most comfortable chairs that you ever sat in; and are now one of the most fought over seats in the house!
GREENERY: Faux greenery played a HUGE role in the design of the living room doing everything from lightening things up, adding a pop of color, to adding a playfulness to the space. We plopped a fiddle leaf fig tree in the corner of the kids space and then placed a variety of potted pieces throughout.
LIGHTING: Between the gray walls and brown, leather furniture, the living room used to be pretty dark. To remedy this we added into two table lamps in the middle of the room and opened up the windows. We were so surprised at all of the natural light that came through! Down the road, the Rivera’s plan on adding in recessed lights and new flooring, further brightening the space.
TABLES: Whenever I consider the layout of a room, I always try my best to consider how its going to be used. When you walk through the door, is there a place to take off you shoes and drop your keys? When you sit back in a chair, will there be a place to rest your glass? Will there be enough light to read? These questions are important to ask and were ones that we took into account, which is why we added four new tables into this space! One large coffee table and three accent tables, spread throughout the room.
Interior Styling: Making Room for Peace | Photography: Luke & Ashley Photography













































“I feel as if I stepping into a spa,” our client recently remarked. “It’s just so peaceful and elegant.”