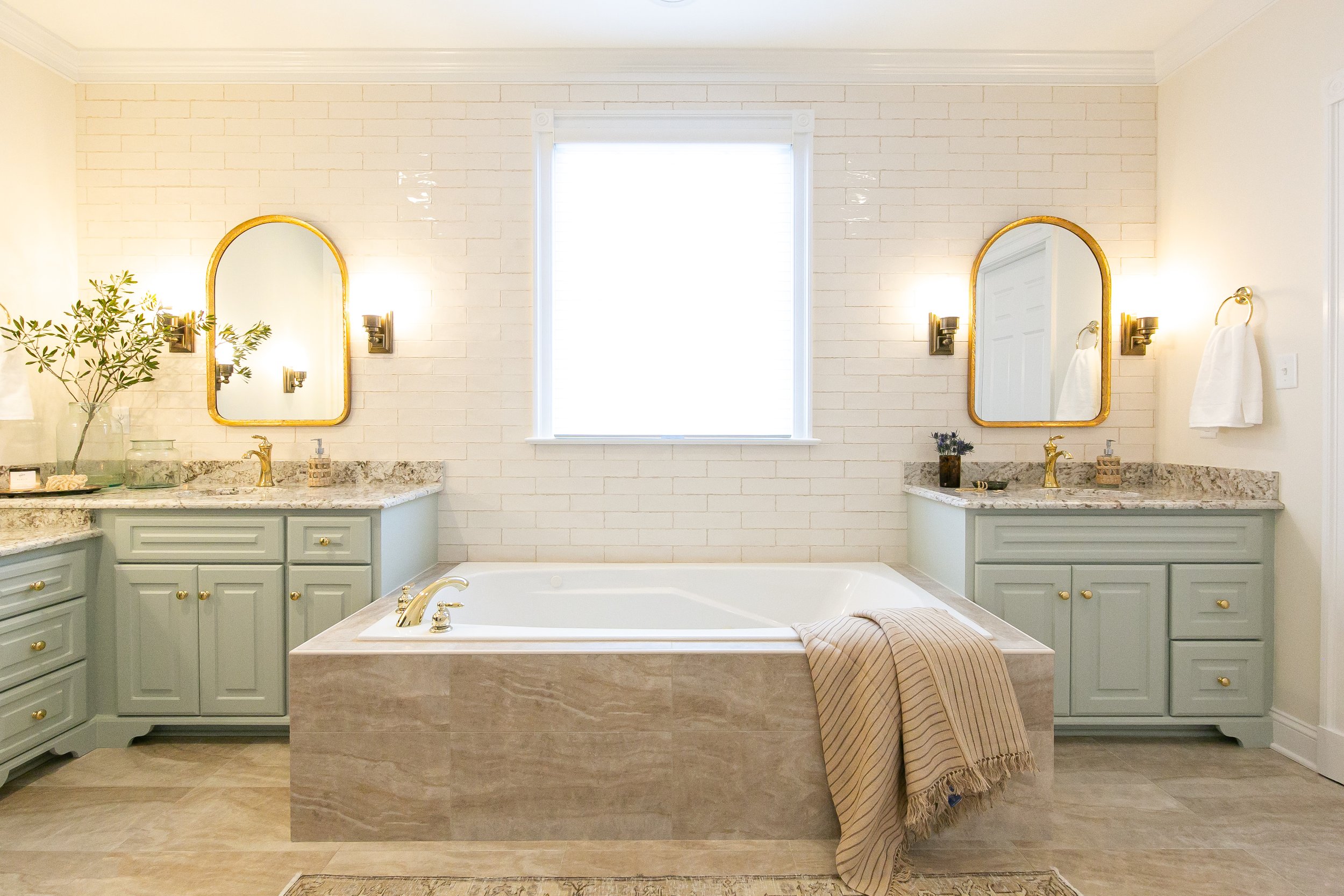The Travertine Bathroom Reno Reveal
When we first entered the Travertine Project bathroom, our initial thoughts were that it had a good layout but there was a lot going on. Between the built-in tub jutting out, the trapezoid-shaped shower, and the varying shades of brown… it was a bit harsh. I knew that moving forward, our priorities would be to soften some edges and brighten things up a bit. Teaming up with Van Fleet Homes, we were able to do just that. Now walking into the bathroom, “I feel as if I stepping into a spa,” our client recently remarked. “It’s just so peaceful and elegant.”
Walking into the bathroom for the first time, my initial thoughts were that it was a good space, with a good layout. One of the biggest issues (besides being dark and dated) were all of the sharp corners and edges going on. Between the bath tub jutting out and the trapezoid shower… there was a lot going on!
PROJECT GUIDELINES: Our client’s had a few guidelines going into this bathroom renovation, the first one being that they loved the look of travertine (hence, the name of the project). Second, they wanted to keep their existing shiny brass hardware (we brought in a few new pieces). And lastly, they needed a shower that would hold up well over time, as their last one had begun to corrode.
CLIENT’S STYLE: I would describe our client’s style as traditional 1990’s. Their home has a lot of forest green, rose, and shiny brass. Going into this project, we wanted to design something that honored their style but at the time brought a bit of freshness to the space.
MY FAVORITE ASPECT OF THE PROJECT: I would have to say my favorite aspect of the design would be the tile wall that you see when you first walk in the room; along with the brass, arched mirrors and sconces. Originally, I had proposed tiling all four walls (it’s such a cool look!) however our client’s were quite on board, so in the end, we just ended up installing subway tile on the one wall and in the shower cove.
FUNCTION, FUNCTION, FUNCTION: Something that you may have noticed is that we narrowed the depth of the built-in tub. Before, it was jutting into the space and taking up way too much room. Shaving a few inches off made such a difference! We also installed a shower door (not shown here) in a rectangular shape, streamlining the walk space of the bathroom.
INTERIOR DESIGN: Making Room for Peace | CONTRACTOR: Van Fleet | PHOTOGRAPHY: Jenna Miller Photography













Something I love is having friends and family over. Whether planned or spontaneous, the door is always open! When Martin told me we had some people coming over last night, I quickly got some things together to make a beautiful, simple meal.