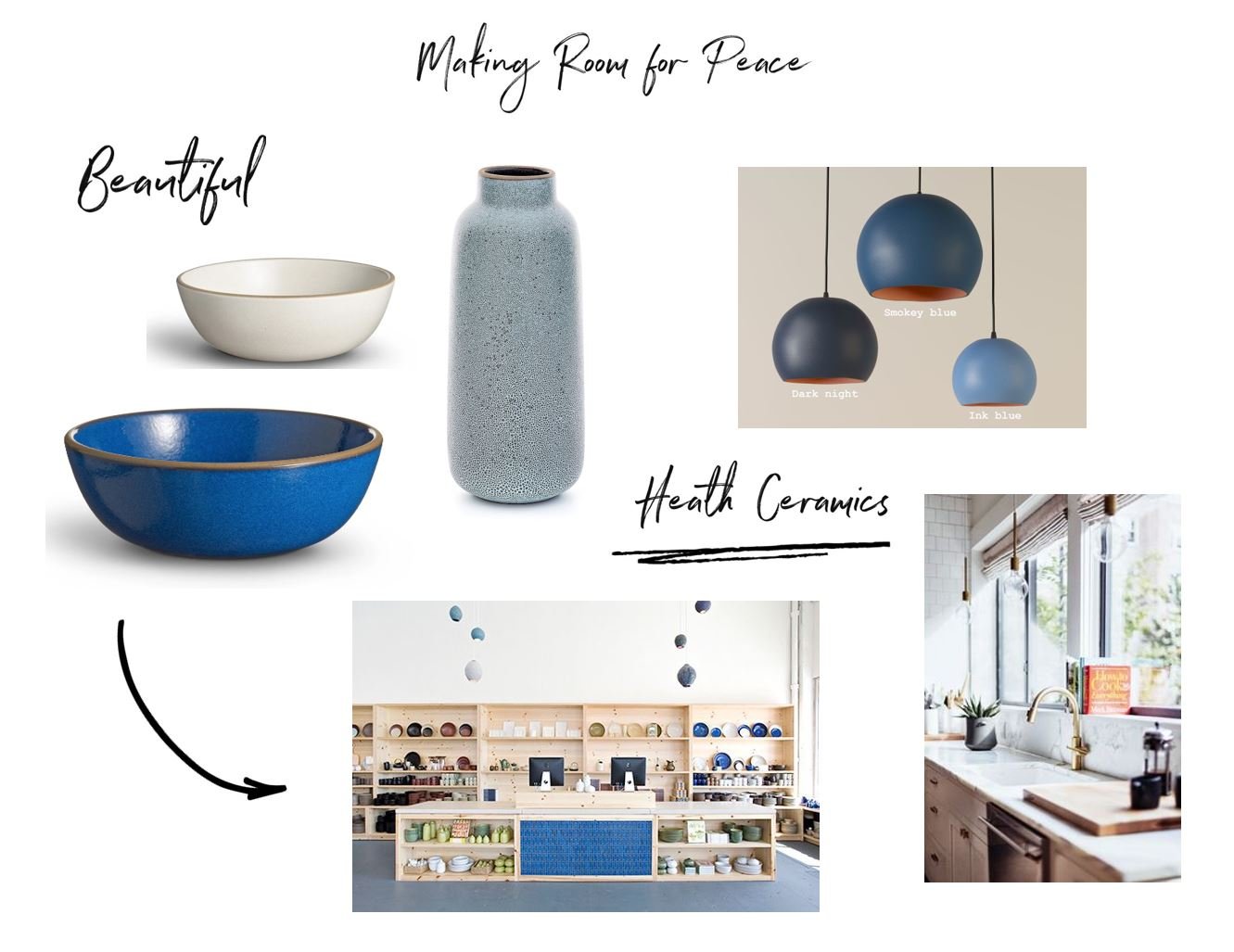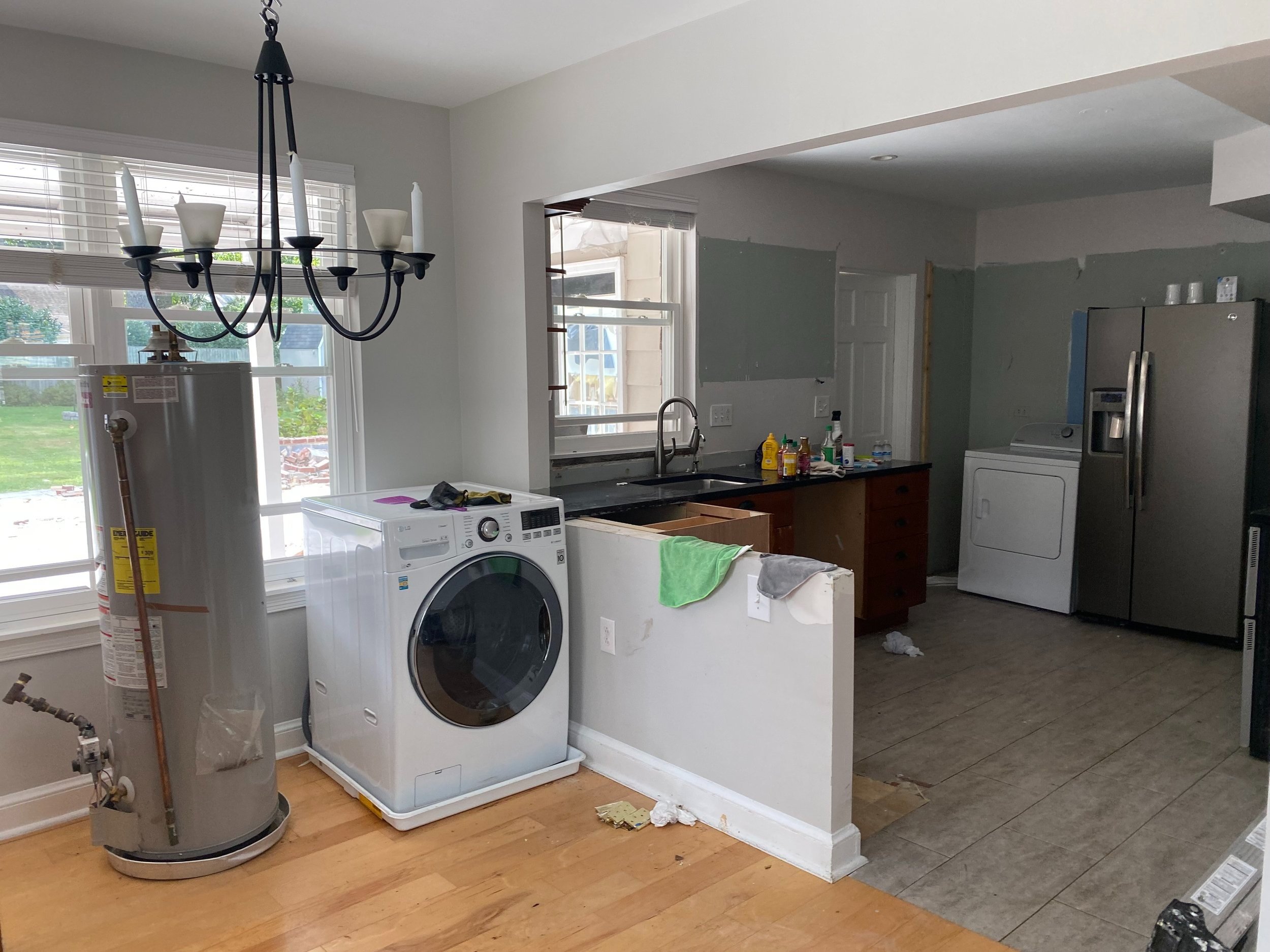Falls Church Project Reveal
After working alongside our clients for over a year now, the Falls Church Project has officially come to a close. If you follow us on Instagram then you’ve seen bits and pieces of our journey from start to finish, however we wanted to walk you through the entire project today!
Bringing us on in the fall of 2021, our client’s were looking for assistance in coming up with a design that reflected their style, core values and active life. While the architecture of the space had already been determined, they needed assistance with everything from finishes to fixtures, furniture and decor. One of the things that I loved about working with this particular client is how organized they were, as well as their amazing style! A mix of traditional and modern, with a touch of coastal; it was right up our alley. Pretty much from the very beginning, we had a clear sense of direction for where we wanted to go and we wanted the space to feel.
The Falls Church Project will always be special for multiple reasons, one of which being that it was our first full-home renovation! We had the pleasure of assisting with the design for the: living room, family room, dining room, kitchen, mudroom, laundry room, powder bath, guest room, home gym, home office, master bedroom, and master bath. While we wish we could have seen the project through to *completion, we are still so proud and excited with how it turned out!
Working off a neutral palette, we intentionally choose to go with white walls, black-trimmed windows and light wood floors. Not only do these selections make the home feel more expansive but also fresh and bright. This then created the perfect backdrop for bold and graphic pieces (i.e. the black furniture, dramatic light fixtures, etc.).
When it came to the inspiration for the Falls Church project, a good deal of it came from our client’s love for Heath Ceramics. Located out in Sausalito, California, this company is best-known for their handcrafted ceramic tableware and architectural tile in distinctive glazes. Further down (if you scroll) there is a photo of the growing client’s collection! Taking cue from these pieces (the color, style and story); we also took note of the Heath store itself, and how it tied in (in regards to the finishes/style) perfectly with our vision for the home.
While the majority of the home is fresh and bright, we did want to incorporate some saturation! Selecting the master bedroom, we choose to paint the entire room a deep blue; then creating a tone-on-tone effect by layering in bedding and wall art in the same color range. The overall effect is both moody, dramatic and yet incredibly relaxing. We carried this saturated look into the master bath as well, were we opted for the most beautiful black floor tiles, arranged in a herringbone pattern; and handcrafted teal wall tiles.
This project was special to us for a variety of reasons but one of the main ones being that it was our first full-home renovation! Working alongside our amazing clients, contractor and architect; we were able to assist with the selections and design for the: family room, dining room, powder bath, mudroom, laundry room, kitchen, living room, home gym, home office, guest bath, master bath, and master bedroom. While we were able to get the majority of the work completed, there was little left to do (i.e. window treatments + the finishing up of furniture, decor and wall art) that had to be paused due to our clients needing to make an unexpected move to Boston.
When we came on to the project in the fall of 2021, our clients had just began demo (as seen here) and were working on getting plans approved by the county.
What used to be the dining room and kitchen (above) became the: dining room, closet and powder room. The current mudroom, laundry room, kitchen, and living room were added on. The end-result is an open-concept type feel yet still with defined spaces.
“Anna Beth greatly reduced the stress of decision making, prevented me from making poor decisions, and had a wonderful eye for what the spaces needed, tying it back to the vision. She did some lovely sourcing. My only regret was not being able to *install everything that she had found; which would have been beautiful.”
PRAISE FROM CLIENT
*Due to an expected client move to Boston.














Something I love is having friends and family over. Whether planned or spontaneous, the door is always open! When Martin told me we had some people coming over last night, I quickly got some things together to make a beautiful, simple meal.