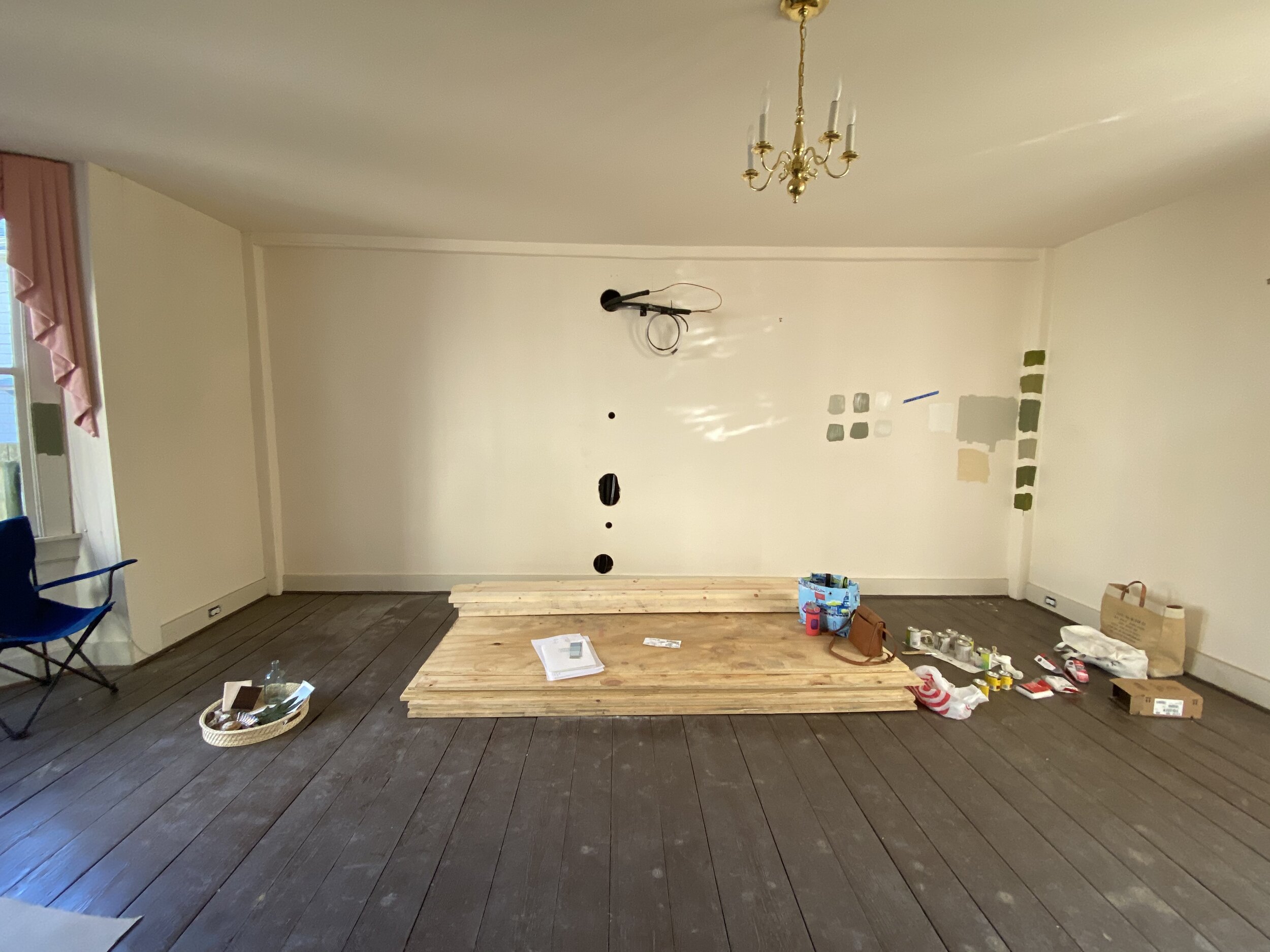Sands House Reveal | the Family Room
Having lived in Annapolis, Maryland for the past thirteen years, it had always been a dream of Laura’s to one day, own a home in the historic district. For years, she would walk-by with her family of five, taking it all in. When the chance came for her and her husband to purchase their dream home years later, they jumped at the opportunity!
A historic landmark, the Sands House has been a feature of Annapolis since the 17th century. Estimated to have been built sometime between 1681 and 1738, it is thought to be the oldest frame house in the Chesapeake region. As with any historic home, this one required a lot of work. Laura admits that, “there were many times throughout the renovation process where I looked back and thought, ‘oh, did we make a mistake?’” The Smith’s hard work and persistence paid off though when after an eighteenth-month renovation, they were able to move into their dream home. Today, we are sharing the design of the family room with you!
BEFORE:
Some of the best things about the family room is the size and the amount of natural light that pours in. Like many rooms in the house, it boasts an original fireplace.
The clients and I went back and worth on the design of this room - whether to make it the living room or family room - but in the end, went with family room, as it was the perfect spot for their large, leather sectional.
AFTER:
I have to admit… at first, I was not a fan of the leather sectional. Its big and dark and bulky… I wasn’t buying it. However as with every interior design project there is always a give and take. Our clients were investing in a lot of new pieces, and the sectional was a family favorite. Its where family movie nights happen, where Laura and Kevin’s daughter’s love to curl up with a good book. It was coming whether I liked it or not, and in the end… I’m happy it did.
It honestly is the perfect piece for this family room as it really helps to ground the space. You walk into the room and immediately know that a family lives here. To help brighten things up, we layered the sectional with lots of woven pillows; and brought in an existing linen chair. This is the hang-out space for a cozy night in!
Playing off the rich tones of the brown, leather sectional we choose to install a structured gallery wall above; framing a series of vintage maps. Below the gallery wall, we pushed two long console tables together, then stacking vintage books, greenery and family photos on top. The end result lends towards the more traditional style of the room, while also helps to create a “cozy” effect.
Its the little details, such as these green, vintage demijohns; pigeon basket-turned-coffee-table; handmade pottery; etc. that add so much depth and interest to the space. A lot of thought went into everything that was brought in. We wanted the room to be comfortable but cohesive to the rest of the home.
We tested numerous paint colors but one of the things Laura was very adamant about was the hue of the green to be used in this room. She had the exact one in mind - one that is a bit more on the yellow side - that she found was similar to the one used in a lot of older homes, of this time period. This color adds such a richness to the room.
When working on the design of the home, there was a balance that we had to strike between making the home fall into a particular “look” and “style” and ensuring that it be functional for a family of five. One of example of this came with the size and placement of the TV. It had been our intent to have a tapestry hang above the family room TV, to cover it when not in use but in the end decided to with-go it for ease.
Layering the room with vintage finds, helped to bring in character and depth. The variations in color and texture of the pieces helped bring some “warmth” and “life” into this room.
One of my favorite pieces in the Sands House family room would have to be the coffee table. Walking around one of my favorite vintage stores in Williamsburg, Virginia, I had spotted this amazing, vintage pigeon case. I saw it and immediately envisioned it being turned into a coffee table; all it needed was a base. Being the talented wood-worker that he is, my father-in-law kindly built one for me, allowing my vision to come to life.
Another special find, was this beautiful wood/cane chair that we brought in for Laura’s office. It blended in perfectly with her existing desk.
INTERIOR DESIGN: Making Room for Peace | PHOTOGRAPHY: Jenna Miller Photography



























Something I love is having friends and family over. Whether planned or spontaneous, the door is always open! When Martin told me we had some people coming over last night, I quickly got some things together to make a beautiful, simple meal.