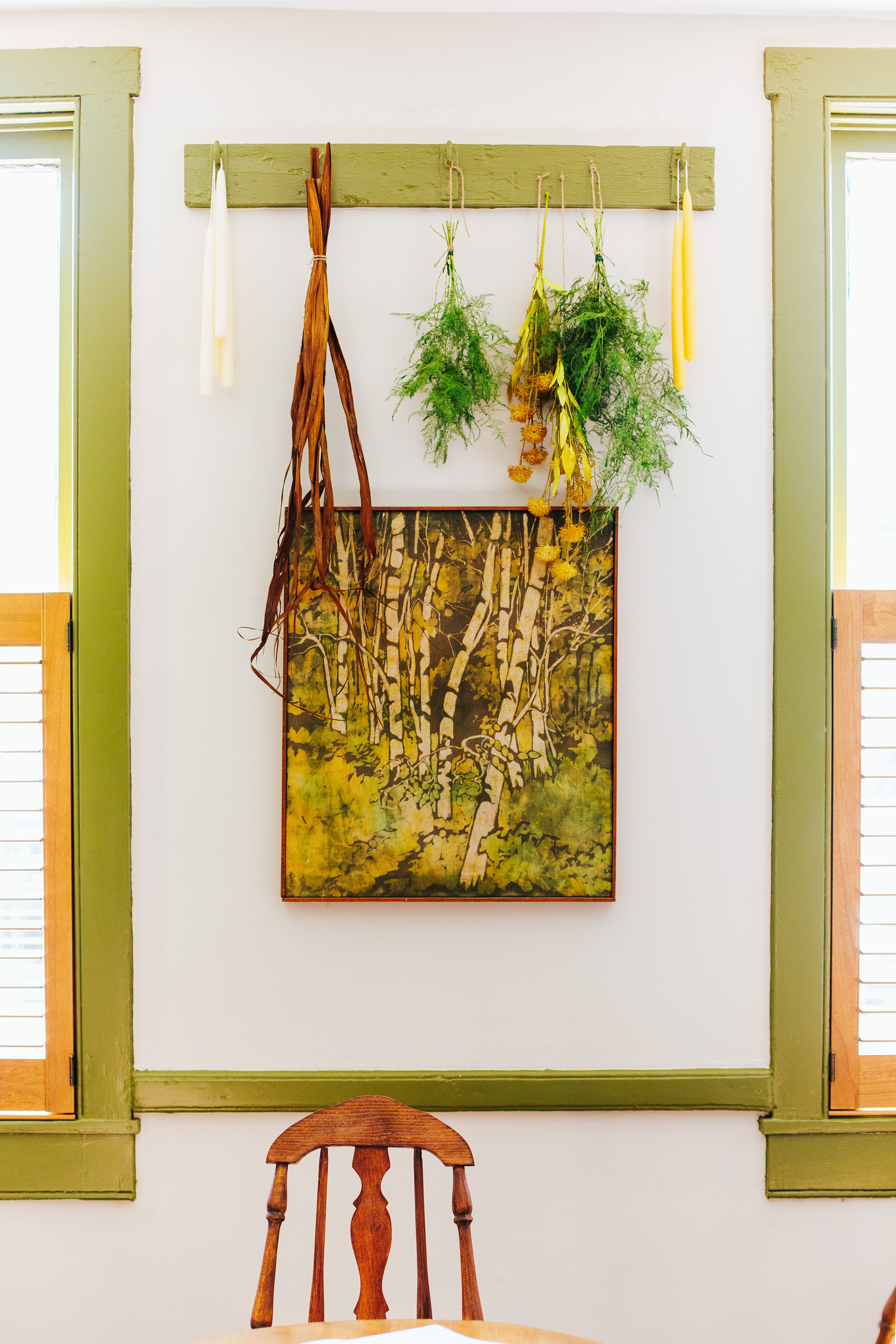Sands House Reveal | the Living Room
Having lived in Annapolis, Maryland for the past thirteen years, it had always been a dream of Laura’s to one day, own a home in the historic district. For years, she would walk-by with her family of five, taking it all in. When the chance came for her and her husband to purchase their dream home years later, they jumped at the opportunity!
A historic landmark, the Sands House has been a feature of Annapolis since the 17th century. Estimated to have been built sometime between 1681 and 1738, it is thought to be the oldest frame house in the Chesapeake region. As with any historic home, this one required a lot of work. Laura admits that, “there were many times throughout the renovation process where I looked back and thought, ‘oh, did we make a mistake?’” The Smith’s hard work and persistence paid off though when after an eighteenth-month renovation, they were able to move into their dream home. Today, we are walking you through the design of the living room!
BEFORE:
From the start, the living room has always been one of my favorite rooms in the home. Out of all of them, it has the best natural light, along with some really interesting features such as the nook next to the fireplace.
One of the tricky aspects of designing this room was all of the openings. There is a door that leads from the entry to the living room, a door that leads to the guest room/home office and another that leads toward a hallway.
AFTER:
The Sands House living room is hands-down my favorite room in the entire house… A wash of warm, rich colors this room breathes history, comfort and family time.
Specifically designed with “gathering” and “family time” in mind, we created a few different “areas” in this living room. The first being a small round table, when you first walk in. Flanked by four, vintage chairs, this was created with the intention of game nights. Another seating area is the one directly in front of the fireplace - two leather chairs and a deep, linen sofa beckon you to curl up with a good read.
Similar to the family room, the color palette of the living room is a combination of rich, earthy tones. We continued the historically accurate green trim and white walls; as well as the use of linen and leather. When selecting our materials, it was important to bring in pieces that would wear well over-time and that had a more “historic” feel.
Our client Laura always wanted to learn how to play the piano, so when we purposed putting one on the wall here, she was already ahead of us - when one in mind! Layering it with vintage books and pottery, the instrument looks as if it has been there for years.
Originally from Phoenix, Arizona, we wanted to bring in some of Kevin’s “roots” by incorporating this beautiful tapestry on the wall above the sofa. The soft colors and desert landscape, blend in perfectly with the rest of the room.
Another special piece of art is the framed painting on top the mantel. It is a vintage piece depicting the Smith’s great-uncle Charles Hazeltine Hammann fighting overseas as a Navy Pilot in World War 1 for which he later received the Congressional Medal of Honor. The Smith’s youngest daughter (Hazel) is named after him.
INTERIOR DESIGN: Making Room for Peace | PHOTOGRAPHY: Jenna Miller Photography













































Something I love is having friends and family over. Whether planned or spontaneous, the door is always open! When Martin told me we had some people coming over last night, I quickly got some things together to make a beautiful, simple meal.