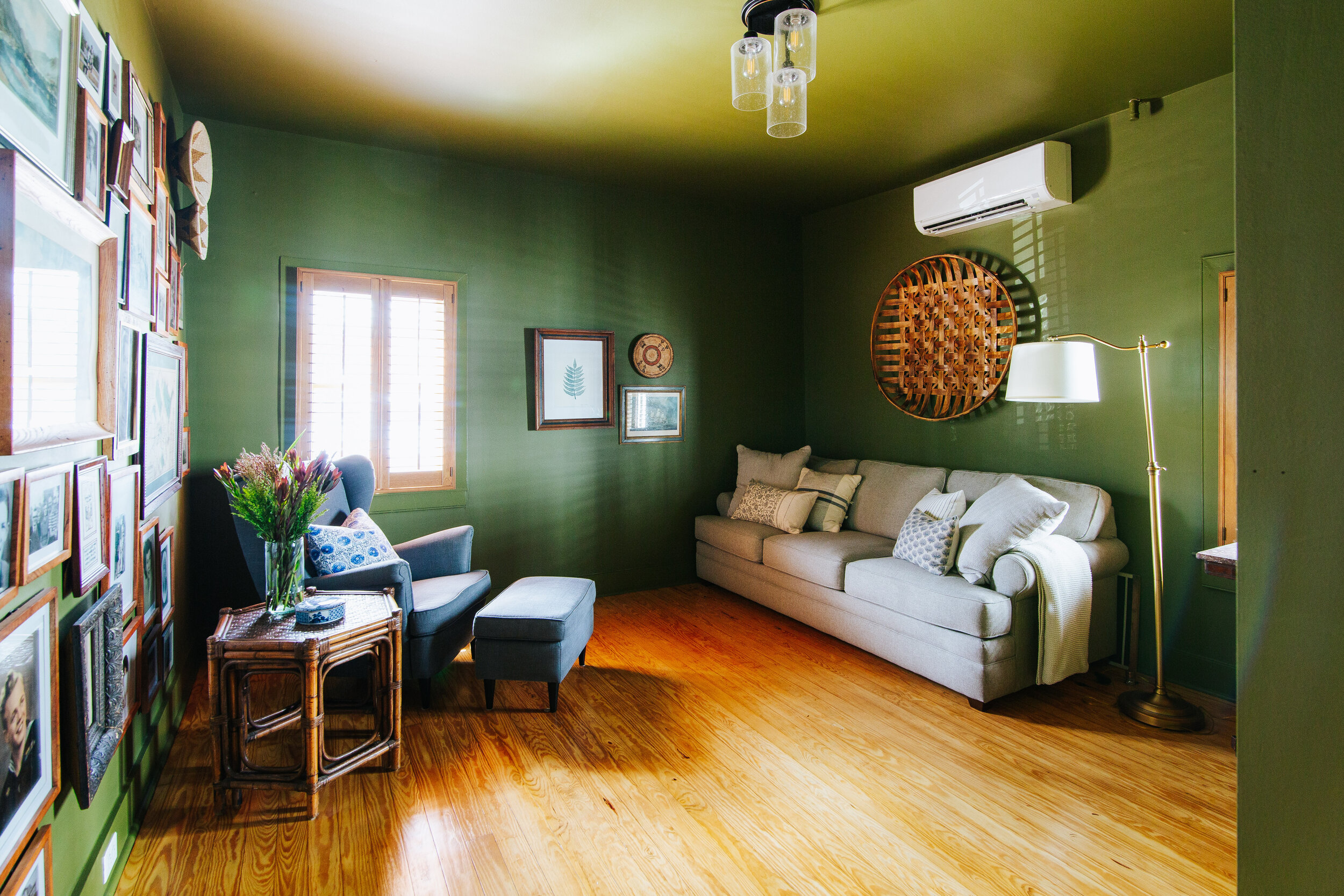The Sands House Reveal | the Den
Having lived in Annapolis, Maryland for the past thirteen years, it had always been a dream of Laura’s to one day, own a home in the historic district. For years, she would walk-by with her family of five, taking it all in. When the chance came for her and her husband to purchase their dream home years later, they jumped at the opportunity!
A historic landmark, the Sands House has been a feature of Annapolis since the 17th century. Estimated to have been built sometime between 1681 and 1738, it is thought to be the oldest frame house in the Chesapeake region. As with any historic home, this one required a lot of work. Laura admits that, “there were many times throughout the renovation process where I looked back and thought, ‘oh, did we make a mistake?’” The Smith’s hard work and persistence paid off though when after an eighteenth-month renovation, they were able to move into their dream home. Today, we are sharing the design of the den with you!
BEFORE:
Even though this room is gracious in size, they layout of it posed to be a little tricky.
AFTER:
When it came to the design of this den, I knew that I wanted to go bold. Serving largely as a guest room/home office, I wanted the space to feel cozy, inviting and fun. Carrying the yellow-green tone seen throughout the rest of the main living area, we painted all four walls plus the ceiling in this dramatic hue! The natural light that floods into the room helps it from feeling too dark or cave like.
During our Consultation, the Smith’s expressed their love of family and their family history. Together, Laura and Kevin have an incredible collection of family photos, dating back hundreds of years; and it was their desire to display these in their new home. While we were able to sprinkle in some family photos here and there, I knew that as with any collection, you want to feature the photos altogether. We did so, on one of the longer walls in the den, where we created a massive gallery wall, featuring the Smith’s family photos, alongside pieces of art and woven baskets.
When walking into the room for the first time, after the gallery wall was completed, Laura was completely blown away. It had always been her desire to have a curated but eclectic gallery wall such as this however she had never been sure on how to execute it. The end result is that this wall tells a story. It has soul.
Across the room is a sleeper sofa, that serves as a bed for when guests come to stay. Hanging above it is a large tobacco basket, which we purposefully choose, as to not take away from the gallery wall. The wood shutters that we installed add a beautiful warmth to the room while also providing some privacy, as the Smiths live on such an active street.
INTERIOR DESIGN: Making Room for Peace | PHOTOGRAPHY: Jenna Miller Photography




















Something I love is having friends and family over. Whether planned or spontaneous, the door is always open! When Martin told me we had some people coming over last night, I quickly got some things together to make a beautiful, simple meal.