Y'all Have to See this Bungalow Turned Counselor's Office
Located just a mile from the College of William and Mary, this commercial office is in the heart of downtown Williamsburg. Built in the early 1900’s the architecture of the building is filled with character! While there have been some renovations over the years, a large part of the structure is original. Taking our inspiration from the history of the building (an adorable bungalow) and from the sunlight that floods the space, we ran with it!
Shared by both Abundant Life Partners and Lee Ann Barnes office of law, we wanted to create a space that was warm and yet professional. Our focus for this particular project was on the front half of the building, specifically the waiting area, office 01 and office 02. Today, we are revealing these spaces to you!
OUR INSPIRATION:
BEFORE:
The waiting room had so many things going for it… natural light, beautiful (and ample) windows and lots of historic charm. The challenge though was the furniture layout. With the spacing of the doors, it would be quite challenging to make a sofa or loveseat work. Obviously we would need seating of some sort but we would also need to ensure that clients would have enough walk-space to get around the room.
A “before” photo of Office 01.
A “before” photo of office 02.
AFTER:
As we mentioned above, this was quite a tricky space to design! We could not fit in a sofa or loveseat, so we did something that we’ve done before and used a collection of armchairs, centered around a coffee table. This allows for plenty of seating while also space to for clients to walk through. People coming into the space have remarked that it feels like a living room!
Inspired by the architecture of the building and the wall color (which we were not able to change), we created a design plan that featured a neutral color palette infused with shades of yellow, green and medium wood-tones.
It’s wonderful when you have a space with as beautiful bones as this because then you really don’t need to do much in the way of styling. We brought in a few pieces of art and some decorative accents but for the most part, kept the design of this counselor’s office quite minimal.
Right off the waiting area is Office 01. Filled with natural light, this is the most cheerful office that I have ever seen! We were able to fit in an ivory sofa flanked by a set of woven accent tables. Above, we created a structured gallery wall, nailing sketches of ferns that we had hand-drawn, o the wall.
We brought in some color through this beautiful green office chair, and patterned pillows.
Office 02 is right on the other side and like the rest of the building is filled with historic charm! As you can see there is a built-in (original to the space) that we minimally styled with vintage books, blue glass bottles and interesting finds.
Centering this love-seat under the window, we were able to squeeze in these minimalist, wooden floor lamps and some woven accent tables to create a cozy space.
When it came to artwork in this counselor’s office, we placed some on the surrounding three walls in a semi-structured manner. The pieces feature words of encouragement, prints of flowers and birds; and help to provide a peaceful atmosphere for healing.
I’ve been telling people that this has to be one of my favorite projects that I’ve ever worked on. Even though it was small and relatively quick, there was so much happiness that went into it. It is our prayer that this space brings about peace and joy into people’s lives.
INTERIOR DESIGN: Making Room for Peace | PHOTOGRAPHY: Jenna Miller Photography




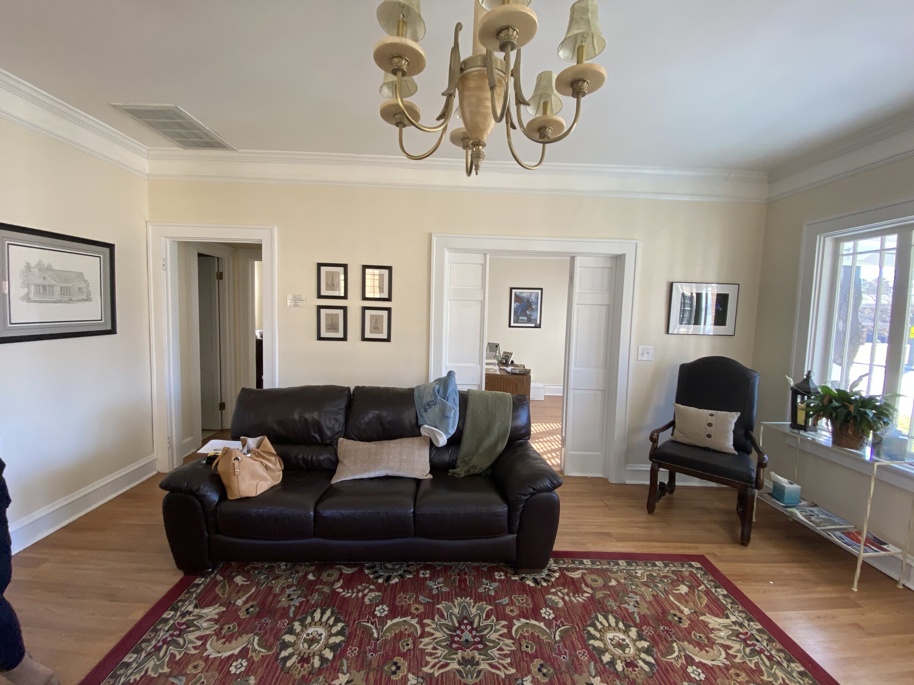



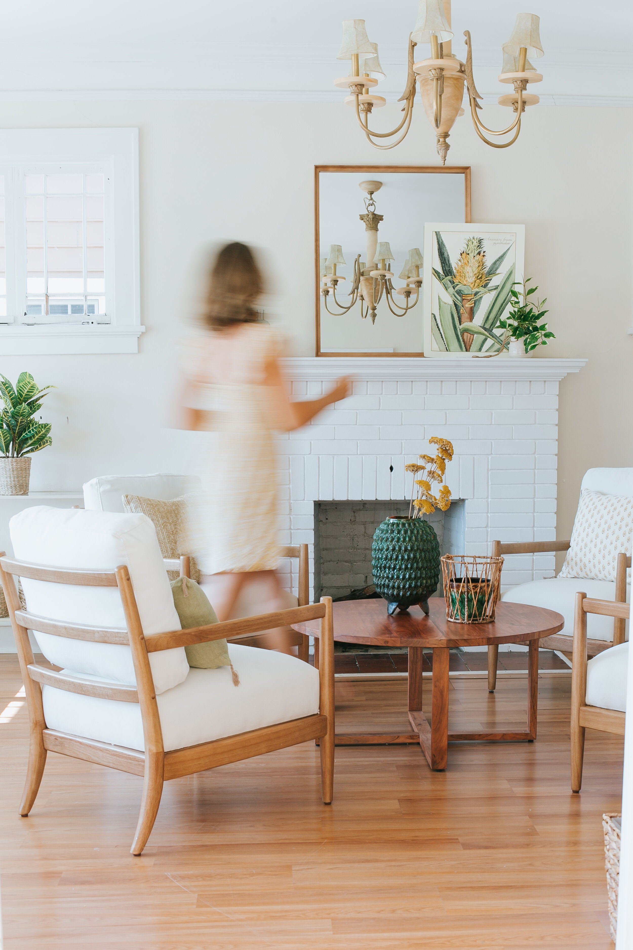

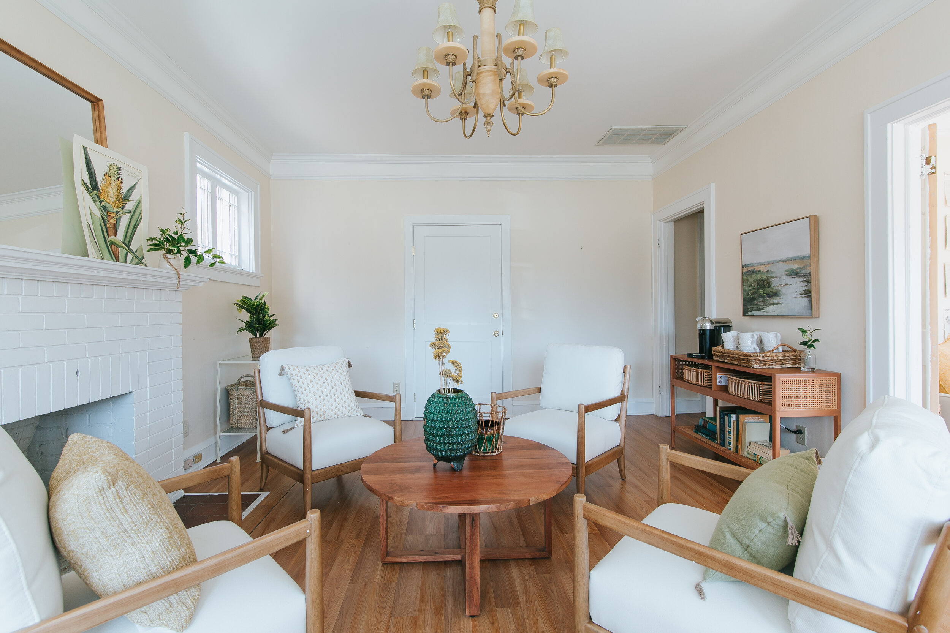


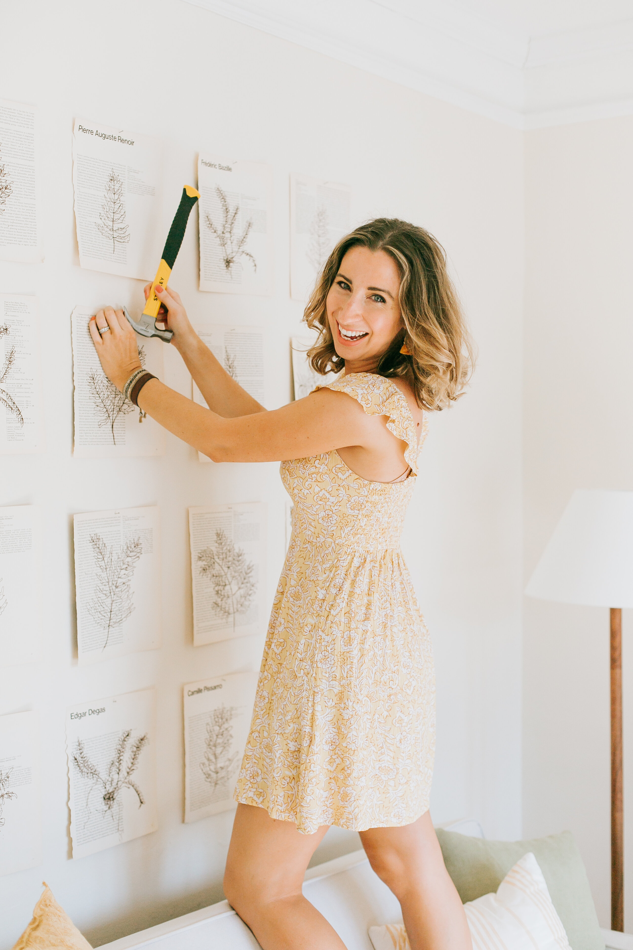

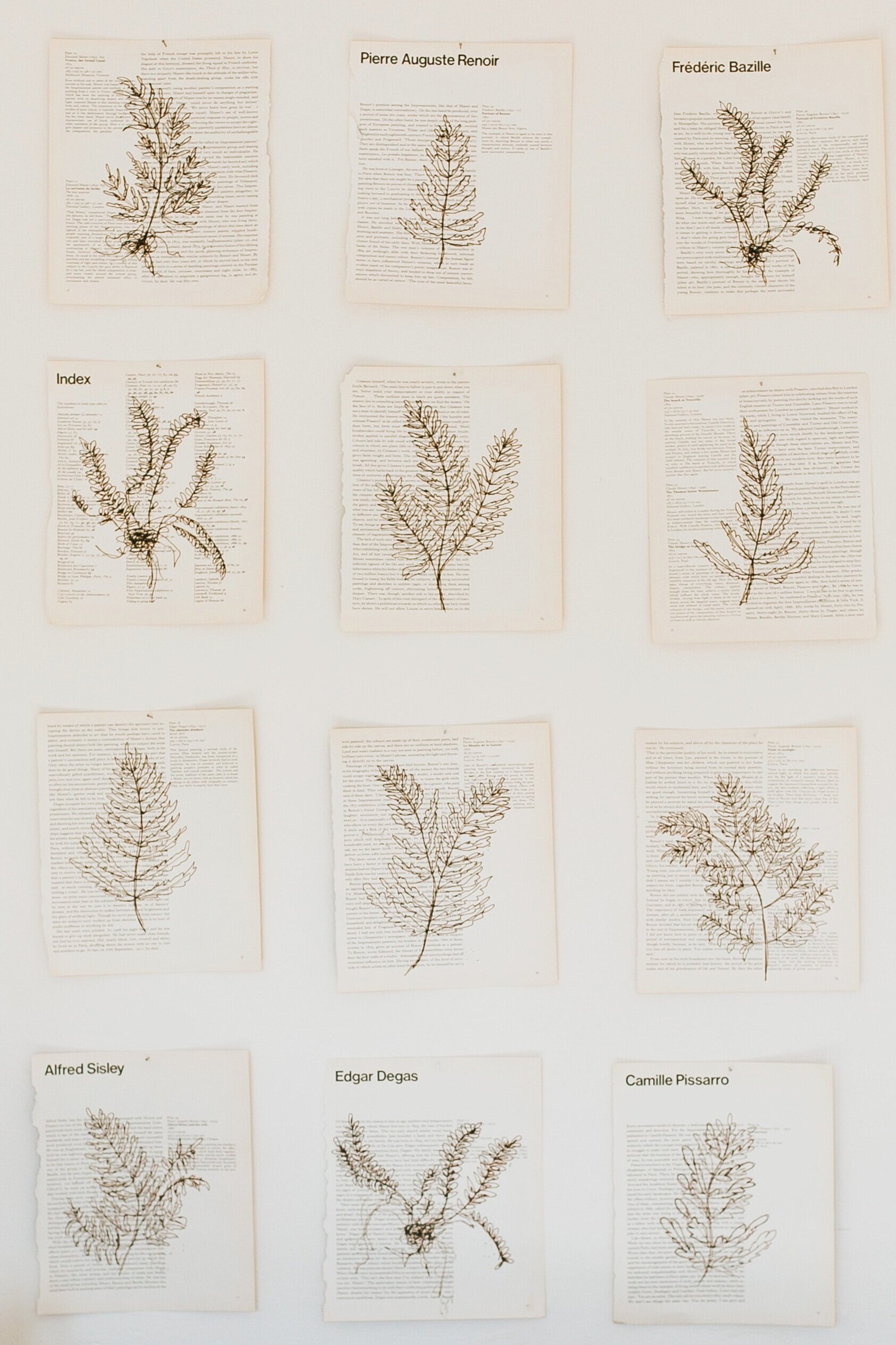
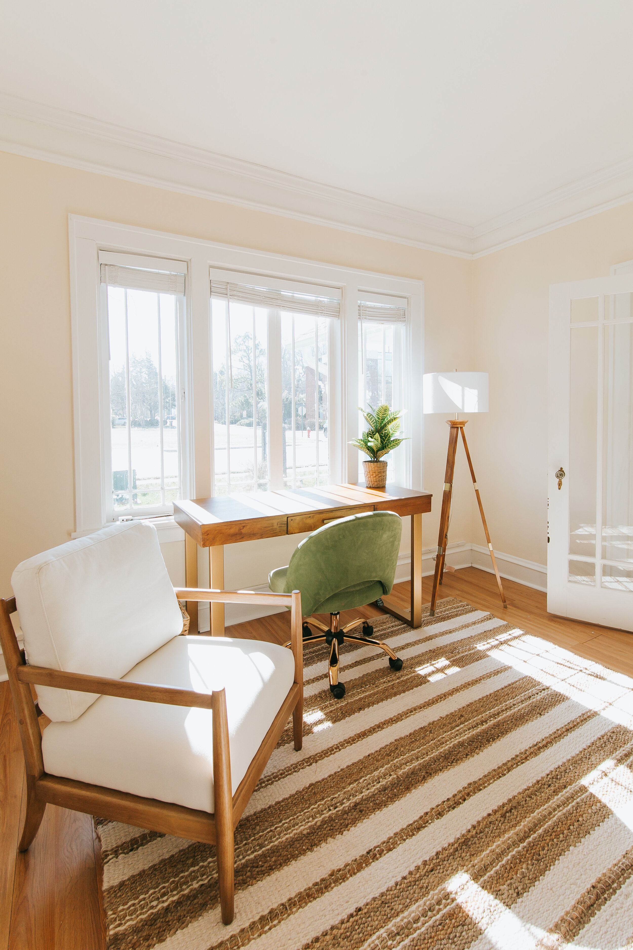




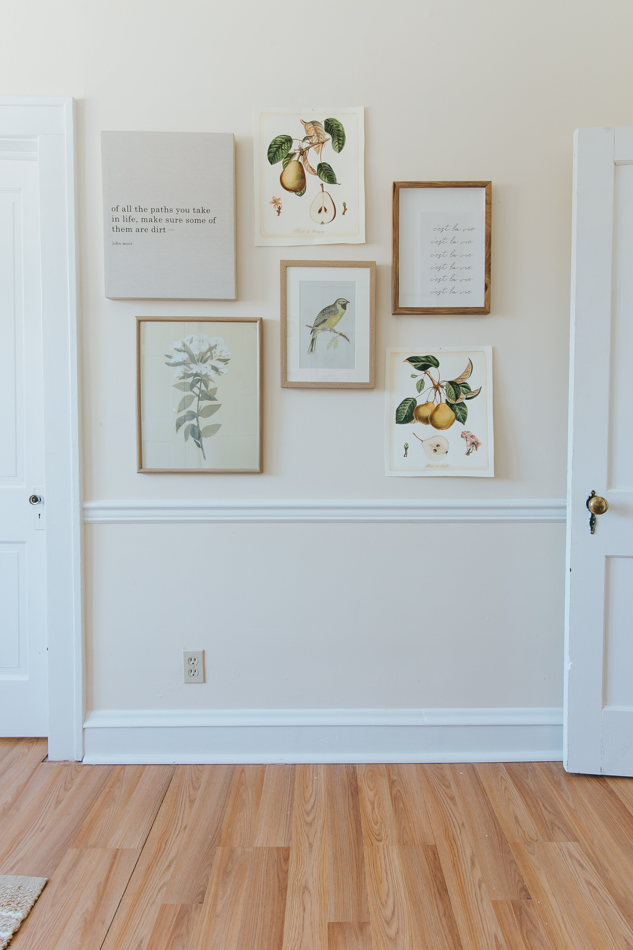










Something I love is having friends and family over. Whether planned or spontaneous, the door is always open! When Martin told me we had some people coming over last night, I quickly got some things together to make a beautiful, simple meal.