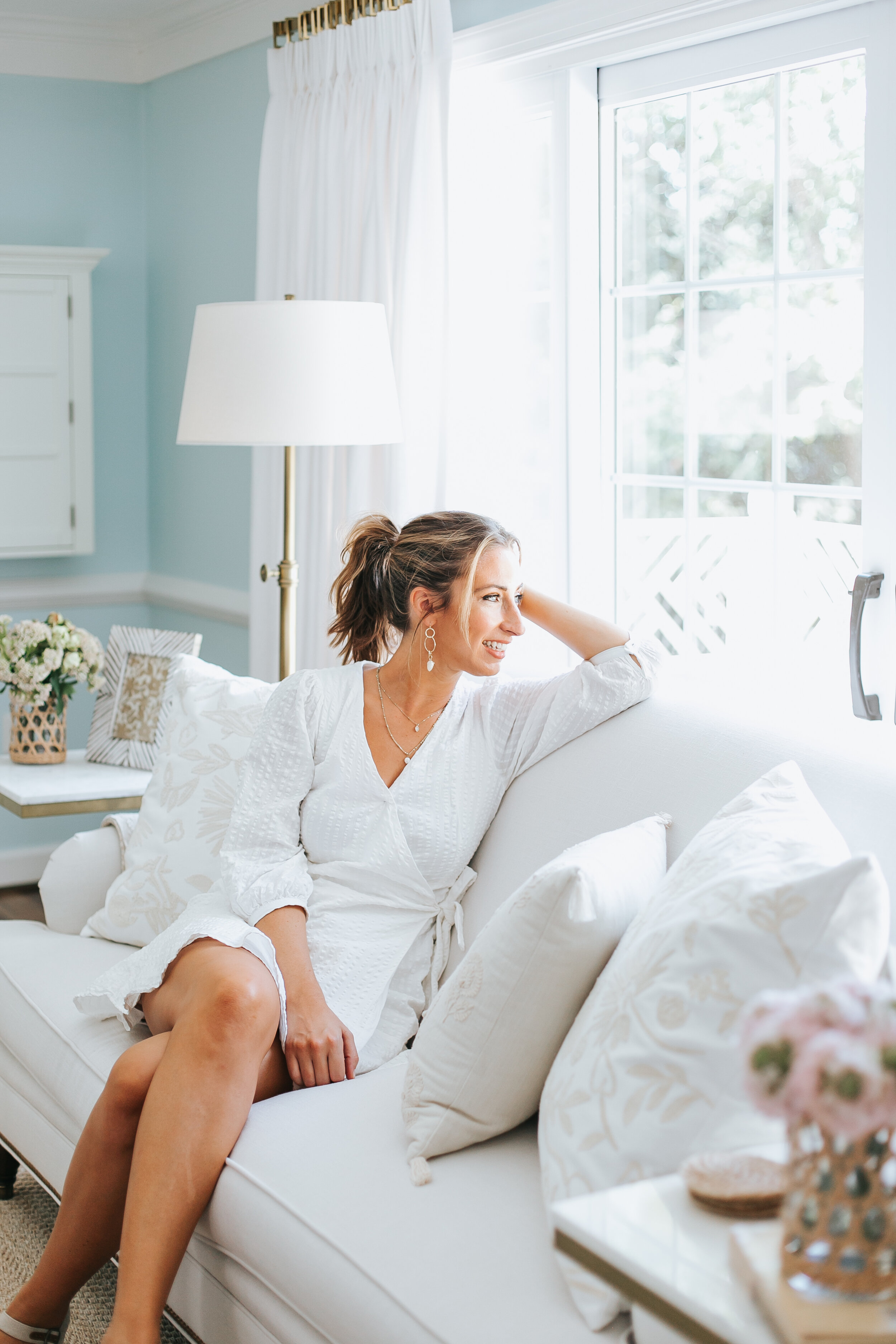Fords Colony Project Reveal | the Family Room
When our clients moved into their sprawling, new home over looking the water in Fords Colony, they had no idea that COVID was just around the corner... When it hit shortly after moving in, they were stuck with what they had in terms of the design of their new home - which wasn’t great. Having come from upstate New York, they knew that they wanted to shy away from the more traditional style that they had done up there, and do something completely different.
This was desire was intensified as months later, after having been in quarantine, they were ready to do something bold and fun! Inspired by the location of their new home -Williamsburg, Virginia - and their love for Palm Beach, we created a design based around a blue and white color palette; with Southern accents; and lots of elegant details. Today, we are sharing with you the before and after of the Fords Colony Project family room!
BEFORE:
This has to be one our our biggest BEFORE and AFTER moments to date. When our clients first moved in, the family room needed a lot of work. There was dark wood, an ‘80’s style brick fire place, interesting architectural choices… it needed a little love!
One of the trickiest things about this room was furniture placement! As you can see, you have the gorgeous view of the lake, and yet you also want a view of the TV, the fireplace and the kitchen.
AFTER:
When you walk into the Fords Colony Project living room its as if you were walking into a cloud… having painted the walls a light, sky blue and the fireplace and moldings white, this family room is the definition of “light and airy”. Taking a pivot from some of the bolder rooms in the house, we kept the color palette of this room quite neutral.
We brought in interest by layering in a ton of texture through the pillows, artwork, and decor. Notes of rattan, shell and linen lend to an elegant, coastal vibe. The touches of brass throughout the room bring in some glamour.
Painting the brick fireplace white was an absolute game changer, not only in look but also in how it helped to reflect light back into the room. In phase 02 of the Fords Colony Project we plan on replacing the mantel with a slimmer one; and taking out the hearth and replacing it with something new.
While its important to have good bones, its the details that really make a room. When styling the fireplace mantel we used these beautiful gogodala necklaces on stands, mixed in with a vase of preserved flowers. The warm, earthy colors combined with the texture add so much interest to the space.
Often times, pillows are a wonderful opportunity to add a bit of color however for this particular room, we wanted to keep things quite elegant and neutral. We selected throw pillows in white and ivory tones, with beautiful embroidered prints.
One of the most special pieces in this family room would have to be this custom coffee table, commissioned by my father-in-law. When looking for the perfect table, my clients requested something that was tall enough for them to easily set things on and perhaps pull up and work from. With so many coffee tables being low in height, we decided to go custom.
After finding this beautiful, etched, bronze tray, I asked my father-in-law to create a base for it to sit on. I specifically choose a circular shape for the table, as it allows for ease in walking around and helps to soften the room. I absolutely love how it turned out!
One of the biggest selling points of this house for our clients was the view. Looking out onto a beautiful lake, they have the most serene views. This setting was a large source of inspiration for this calming living room.
INTERIOR DESIGN: Making Room for Peace | PHOTOGRAPHY: Jenna Miller Photography













































Something I love is having friends and family over. Whether planned or spontaneous, the door is always open! When Martin told me we had some people coming over last night, I quickly got some things together to make a beautiful, simple meal.