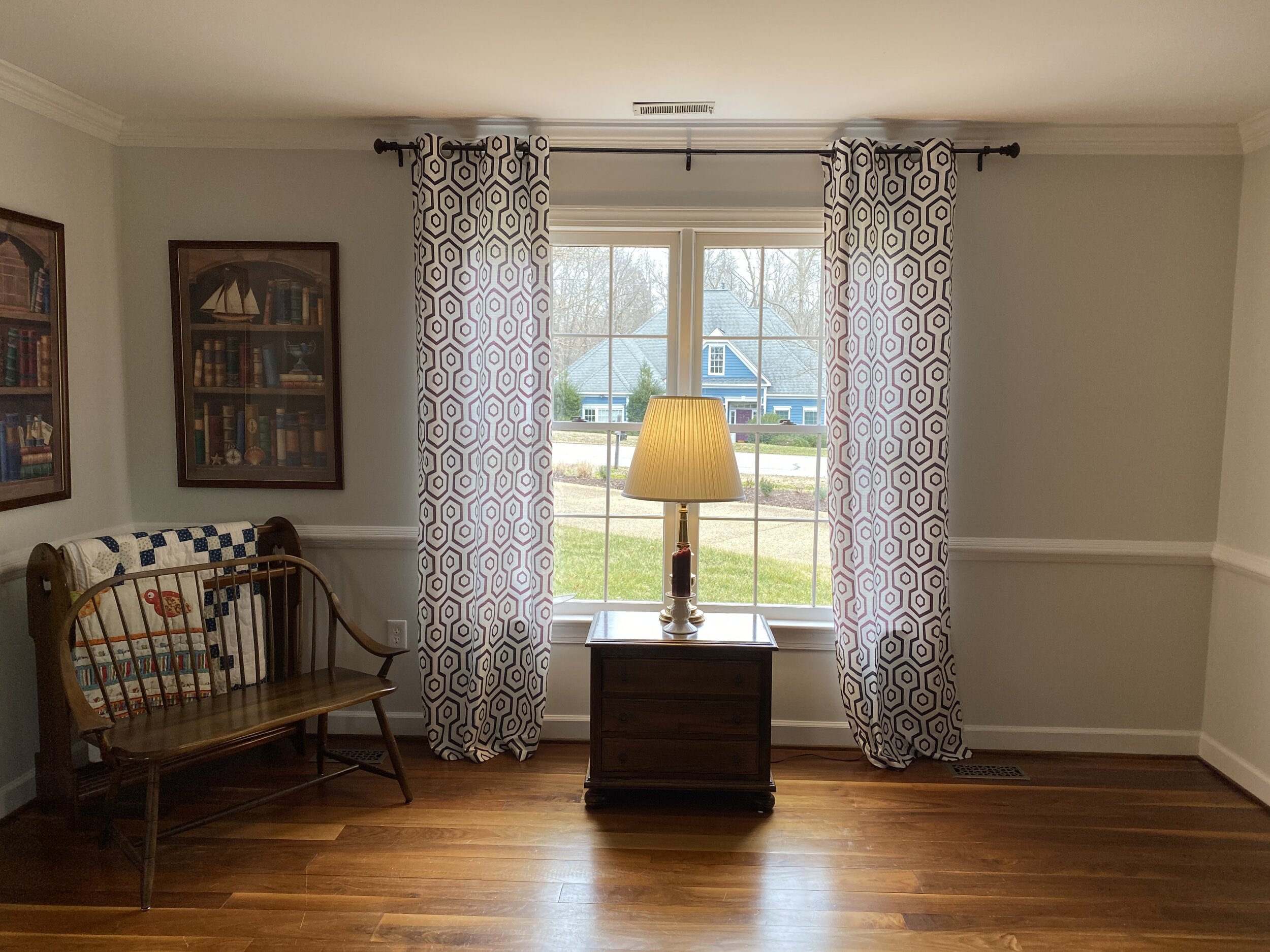Fords Colony Project Reveal | the Living Room
When our clients moved into their sprawling, new home over looking the water in Fords Colony, they had no idea that COVID was just around the corner... When it hit shortly after moving in, they were stuck with what they had in terms of the design of their new home - which wasn’t great. Having come from upstate New York, they knew that they wanted to shy away from the more traditional style that they had done up there, and do something completely different.
This was desire was intensified as months later, after having been in quarantine, they were ready to do something bold and fun! Inspired by the location of their new home -Williamsburg, Virginia - and their love for Palm Beach, we created a design based around a blue and white color palette; with Southern accents; and lots of elegant details. Today, we are sharing with you the before and after of the Fords Colony Project living room!
BEFORE:
Having recently moved into the home, our clients had temporarily placed their pieces from their previous home in New York, while we came up with a game plan.
Right off the foyer, the living room gradually opens up into the dining room, as well as the family room and kitchen. Aware of this, we knew that these rooms would need to “speak” to one another.
AFTER:
One of my favorite things about this home, is how the majority of the rooms are enclosed and yet have wide wall openings, so that they spill into one another. This being the case, we carried the bold, aqua color from the foyer into the living room. Wanting to tone things down a bit, we stuck to a neutral base when it came to the furnishings: a beautiful wicker sofa; hand-painted, vintage chest; and jute area rug. To throw in a little “glamour” we brought in a good deal of brass, as seen in the accent tables, lighting, window treatments, etc.
Touching on the roots of the home - located in Williamsburg, Virginia - we incorporated some more “traditional” elements such as the client’s bookcase, some hand-painted pieces of art, along with various accent pieces. And of course it wouldn’t be a Making Room for Peace project without some palm fronds! We placed these in some recycled glass vases, to help give the living room that “Palm Beach” look we were after.
As you look around this living room, you’ll notice all of the textural details… the vintage demijohns, glass jugs, candles, old books… all of these create the effect, that this family has lived here for years. They speak towards the Southern roots of the home, and create a cozy vibe.
While minimally used, we wanted this living room to be one where our clients and their friends could sit down and have a conversation, as they sipped on their martinis. We choose seating with beautiful bones but that was comfortable, and would hold up well overtime.
While we welcome natural light, our clients wanted to have better control of it. The sun at times, could be quite blinding in their home and so we installed some lovely plantation shutters along with some curtain panels to help block some of the light.
With every project that we complete, we love to add in those special, artisan pieces. As we mentioned above, the vintage trunk was actually hand-painted (by us!) using chalk paint, to give it a worn, coastal look.
Another special piece in this living room are these original pieces of art commissioned by artist Linda Cato. Having come across her work on Instagram we knew that we wanted to incorporate some of her work into this home. These pieces are so beautiful and unique, they absolutely make the space!
Right off the living room is the dining room! Probably one of our favorite rooms in the house…
INTERIOR DESIGN: Making Room for Peace | PHOTOGRAPHY: Jenna Miller Photography













































Something I love is having friends and family over. Whether planned or spontaneous, the door is always open! When Martin told me we had some people coming over last night, I quickly got some things together to make a beautiful, simple meal.