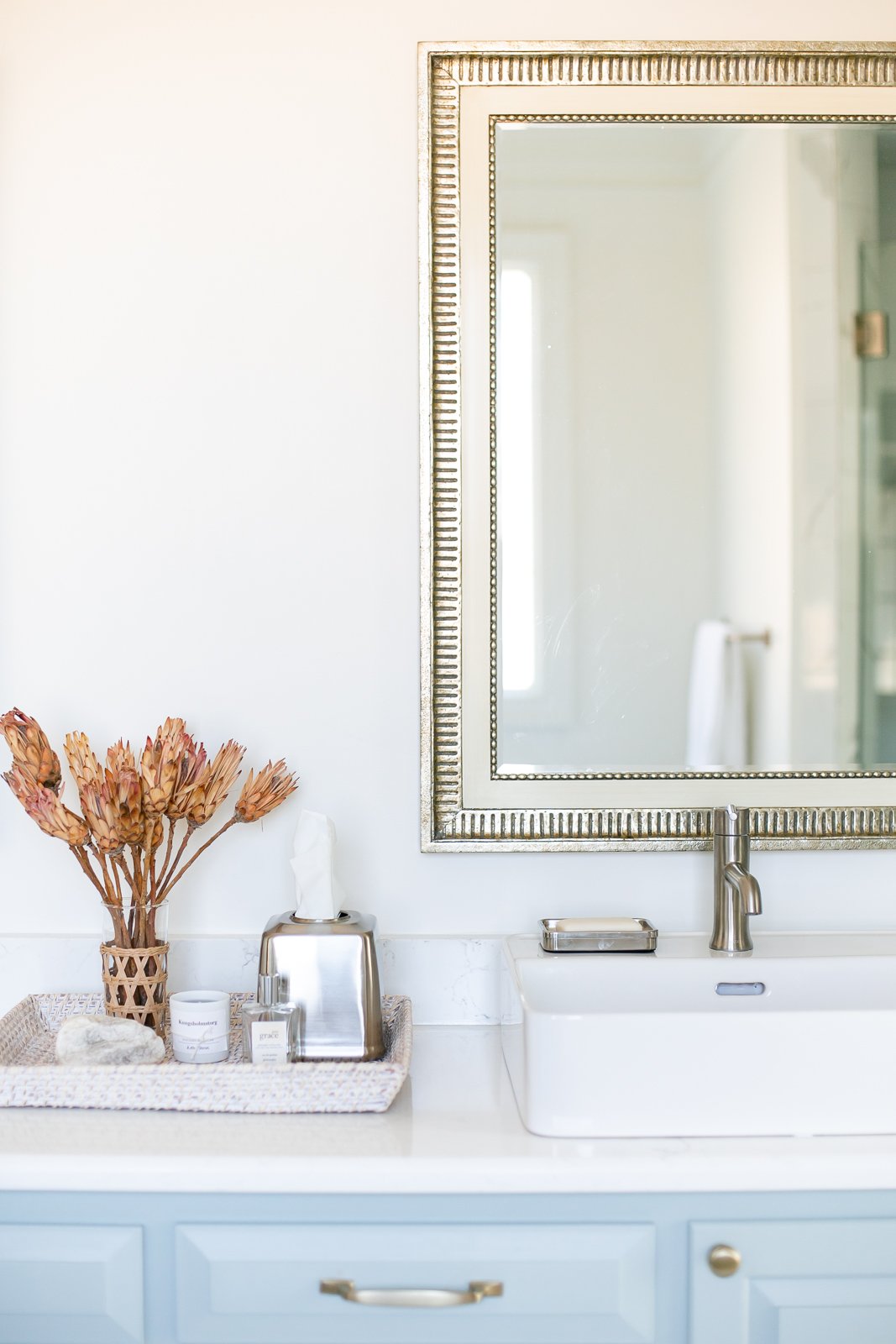Toano Project Reveal | the Master Bath
Like a lot of people, my Toano project clients found that after months of being home due to Covid precautions, they were ready to do something different with their space! Having spent hours online, looking at various designs, they had a lot of great ideas when they approached us in the spring of 2021 to help with the design and renovation of their kitchen, guest bath and master bath. Partnering with Van Fleet contractors, we were able to transform what was a nice but dated space into something new and fresh!
Today, we are walking you through the “before” and “after” of the Toano Project master bath reveal!
THE BEFORE:
Similar to the kitchen and guest bath, nothing was inheritly wrong with the master bath, it just felt a little dated.
Our goal for this space was to freshen and brighten things up!
THE AFTER:
Walking into the Toano Project master bath you immediately feel as if you walked into a spa… between the glow of the sun-kissed walls, powder blue cabinets and large, soaking tub… its clear this room is all about relaxation! While we kept the existing bathroom cabinets, just about every other feature in this space is new.
When it came to the finishes of this master bath renovation, we wanted them to feel “fresh” and “timeless”.
One of my favorite changes made in the renovation of this master bath would have to be the removal of the pre-existing, built-in tub followed by the replacement of this free-standing one. Not only does it feel more up-to-date but its a lot safer for our client’s to get in and out of!
Placing a vintage, Turkish rug and a Moroccan accent table in front added some warmth and interest to the space.
Another “favorite” of this master bath renovation would have to be the transformation of the wall, across from the tub. While before there was this large mirror taking up the entire wall, with heavy sconces above, now it feels fresh and bright. I absolutely adore the mirrors that we selected, as they work beautifully with the mixed metals that we have going on in this space. Above them we selected a sleek, simple looking sconce that provides just the right amount of light.
Its hard to notice but one of the “exciting” things that we were able to do was to move the sinks slightly inward/away from the wall. If you’ll note in the “before” picture they were pushed all the way to the edge, leaving little elbow room to wash-up. There is still plenty of space in between, where we placed a woven basket to hold some accent pieces.
It was such an honor helping with the design and renovation of this master bath, as it is a space that our clients will use and enjoy for years to come in their “forever home”.
INTERIOR DESIGN: Making Room for Peace | PHOTOGRAPHY: Jenna Miller Photography












































Something I love is having friends and family over. Whether planned or spontaneous, the door is always open! When Martin told me we had some people coming over last night, I quickly got some things together to make a beautiful, simple meal.