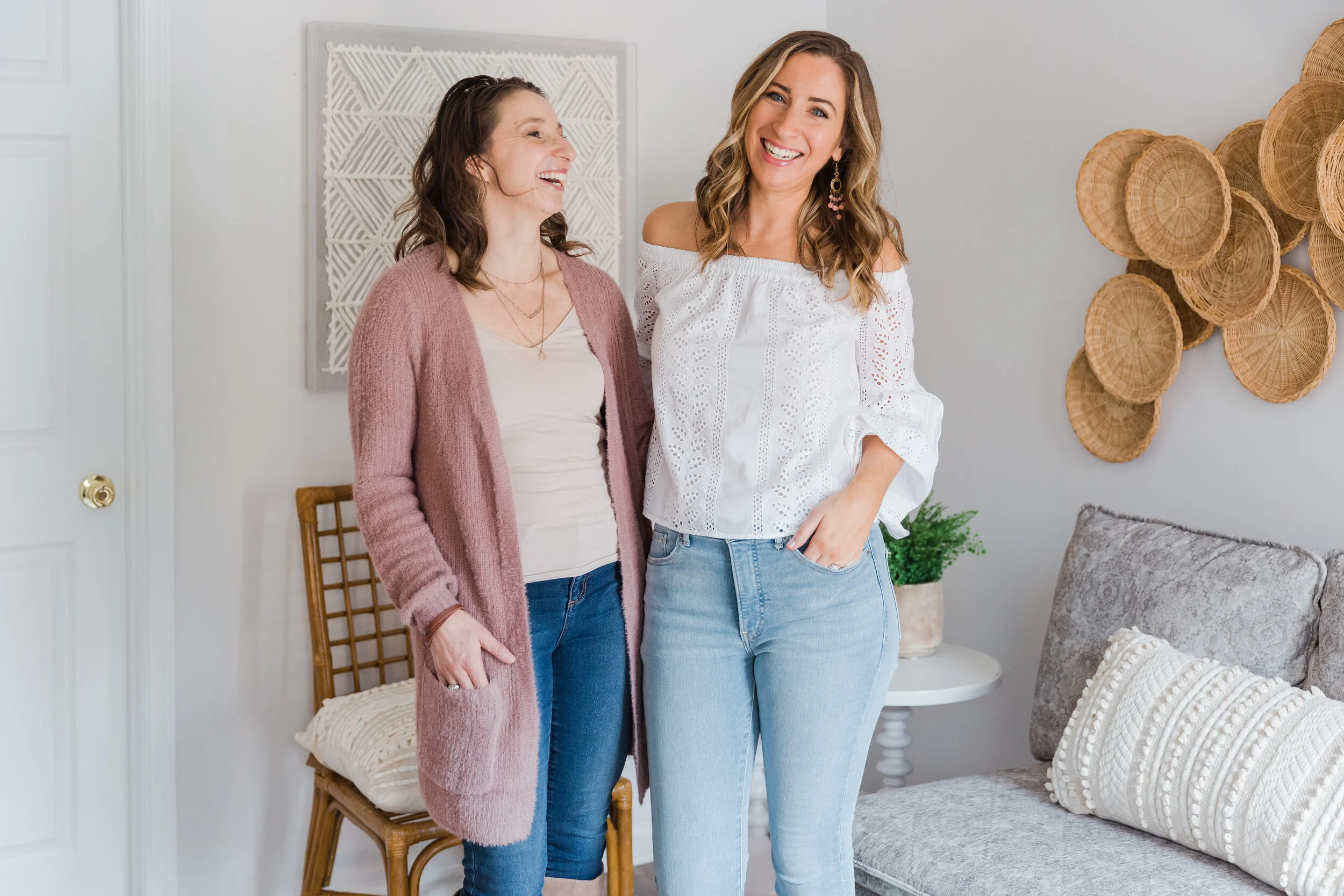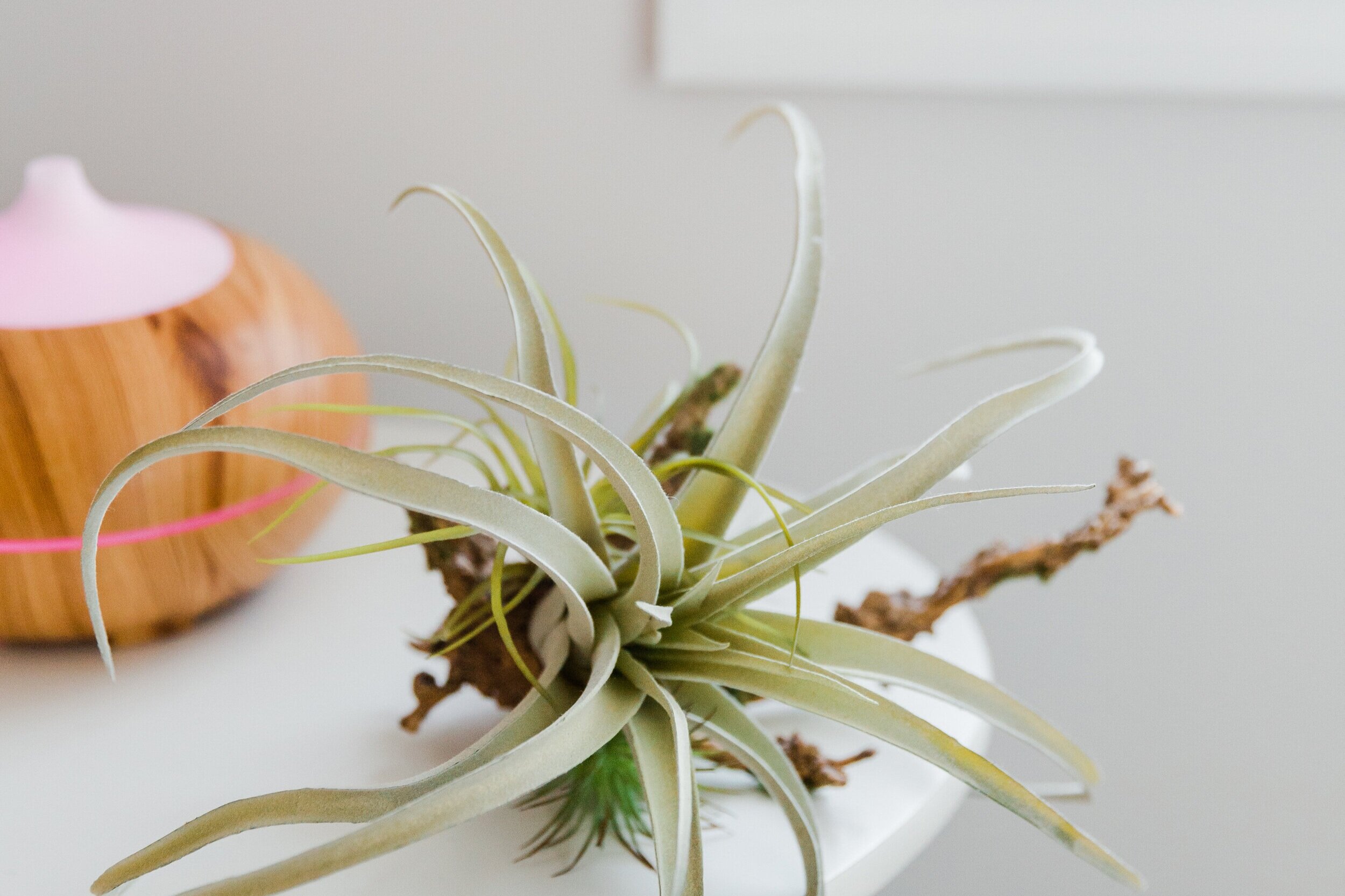Abundant Life Partners Project | the Waiting Area
Whenever people hear what I do for a living, they often sigh and say, “I bet you just love your job!” And we do! One of the biggest reasons why we love what we do is because we literally have THE BEST clients. I know some of you are probably thinking “c’mon Anna, your just saying that.” But seriously, looking back at so many of the projects that we’ve done, from commercial to residential, interior styling to decluttering, everyone that we have worked with has been so kind and excited to work with us. What more could you ask for?
I say all this because our long-time friend and client, Meghan Freeman of Abundant Life Partners recently reached out to us about re-designing their office space only this time instead of doing a refresh, we would be helping to design an entirely new location. With her expanding practice, Meghan found herself quickly out-growing her old space. Luckily she found a space nearby that provides not only room to grow, but also the freedom and flexibility that she was seeking; as it boats a waiting room, 5 offices and a lounge. Wanting to carry over the peaceful, natural vibe that we had curated in her previous space, we got to work brainstorming a design plan for the new Abundant Life Partners headquarters!
BEFORE:
While the size of the waiting room is fairly small, it does well for the ALP’s needs. We worked with Carpet Direct to select new flooring that would make more of statement; and that would hold up to all of the foot traffic. We chose to paint the entire space in Sherwin William’s Eider White, which, along with new flooring, really helped to lighten and brighten things up.
This nook by the front door was crying for a floor length mirror, to bring in sunlight!
THE FUNCTIONAL NEEDS:
BUDGET FRIENDLY: A big driving factor in the overall design of this project was that it had to be budget friendly. We were able to achieve this by using the pieces of furniture and decor from her previous office and mixing it with new pieces found at Home Goods, Target and World Market; along with a few special pieces from local antiques and consignment stores.
DURABILITY: Being the most high-traffic room in the office, it was important that the waiting room be durable. One of the main ways we did this was to select flooring that would stand the test of time. Meghan and I worked closely with Carpet Direct, in the end choosing their luxury vinyl plank, in the “uptown chic” style, color: “posh beige”. We really fell in love with this style due to it’s warmth and pattern.
SEATING: Y’all… this seating arrangement. Lets just say it took a minute. We went back and forth on trying to decide if we could squeeze two loveseats in or if two chairs would work. In the end, we landed on having this beautiful loveseat along the long wall paired with this cute, rattan chair.
LIGHTING: One of the biggest functional needs of the new Abundant Life Partners office was lighting. The team at ALP shares a general dislike of overhead florescent lighting with us, so our team made sure to pack out the entire office with plenty of floor lamps, table lamps and un-hindered windows.
THE STYLISTIC WANTS:
PEACEFUL, NATURAL VIBE: Being the holistic counseling practice that they are, it was important to Meghan to provide a peaceful space for both her clients and fellow counselors. We provided this by using a neutral color palette mixed with light blues, greens and grays; including natural elements such as warm woods, jute and rattan; and making sure to incorporate plenty of soft lighting. We also brought in A LOT of greenery (both real and faux).
NEUTRAL COLOR PALETTE: Originally from Los Angeles, Meghan has always had a love for that cool, coastal, California vibe. We translated this into our design by using a bright, contemporary wall color; neutral furnishings layered with texture and pops of color; greenery; woven elements; and great art. We wanted to create a space that evokes peace and healing; somewhere where both the counselors and their clients look forward to going to!
Something I love about all of our clients is how willing they are to say, “go for it.” They trust us and our process; they believe that we’ll see our vision through the end. A perfect example of this is when Meghan gave me the go-ahead in regards to the lengthy wall in the waiting room. I had been collecting these baskets from local thrift stores for years now, with the plan of someday doing something unique and dramatic with them. Knowing that we need something warm and sculptural on this wall, I proposed creating our own piece of art. After receiving the thumbs up, I quickly got to work nailing and hot-gluing my baskets into something special.
I think people can tell from the design, how much fun we had putting this office together. It’s always such an honor receiving that phone call from a client, telling you how they would love to work with you again! With a similar love for that cool, California style, the design of the office space came together rather quickly. Click below to see photos of the entire Abundant Life Partners Office!
Interior Design: Making Room for Peace | Photography: We Are Luke & Ashley










































“I feel as if I stepping into a spa,” our client recently remarked. “It’s just so peaceful and elegant.”